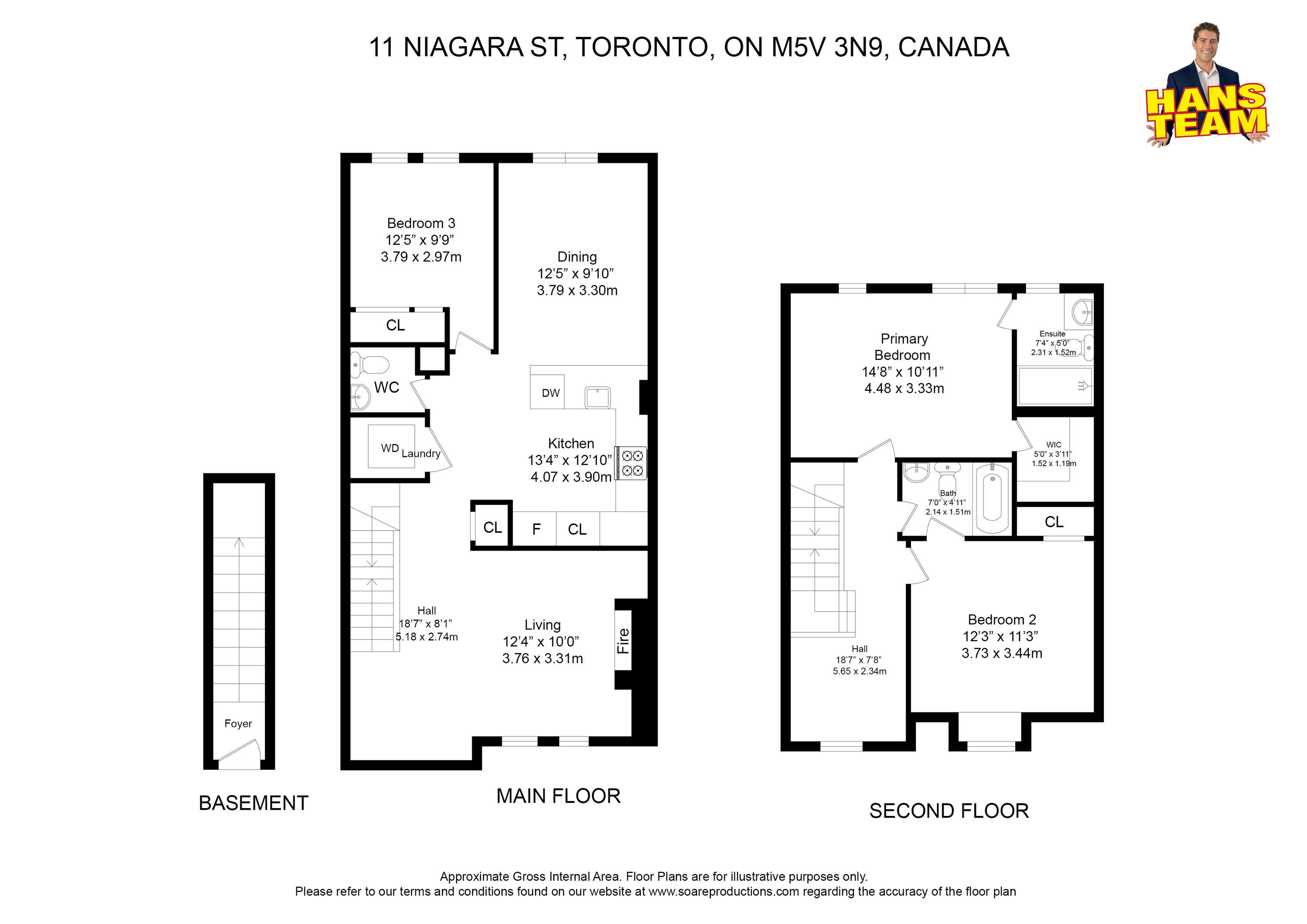Toronto, ON M5V 3N9
The Perfect 3+1 Bedroom & 3 Bathroom Townhome In Toronto's Sought After Waterfront Community* Enjoy 1,478 Sqft Of Living, 200 SqftTerrace & 500 Sqft Rooftop* 9ft Ceilings In Key Living Areas & Expansive Windows Throughout* True Chef's Kitchen Featuring Custom WhiteCabinets, Quartz Counters, Subway Tiles, Stainless Farm Sink & All High End Built-In Miele Appliances* Spacious Family Rm W/ Custom Built-InWall Unit Featuring A Gas Firplace* Open Concept Dining Room *Perfect For Entertaining* High End Finishes W/ Hardwood Floors, CustomClosets In All Bedrooms, California Shutters & Modern Light Fixtures Throughout* Primary Bedroom W/ 3PC Upgraded Ensuite, Walk-In Closet &Walk Out To Private Terrace* All Spacious Bedrooms W/ Large Windows* Large Den Area W/ Natural Sunlight From Skylight* Iconic RooftopSpace Features Scenic Views, Pergola & Plenty Space For Entertianment* Must See! Don't Miss.


11 Niagara St, TH29
Share this property on:
Message Sent